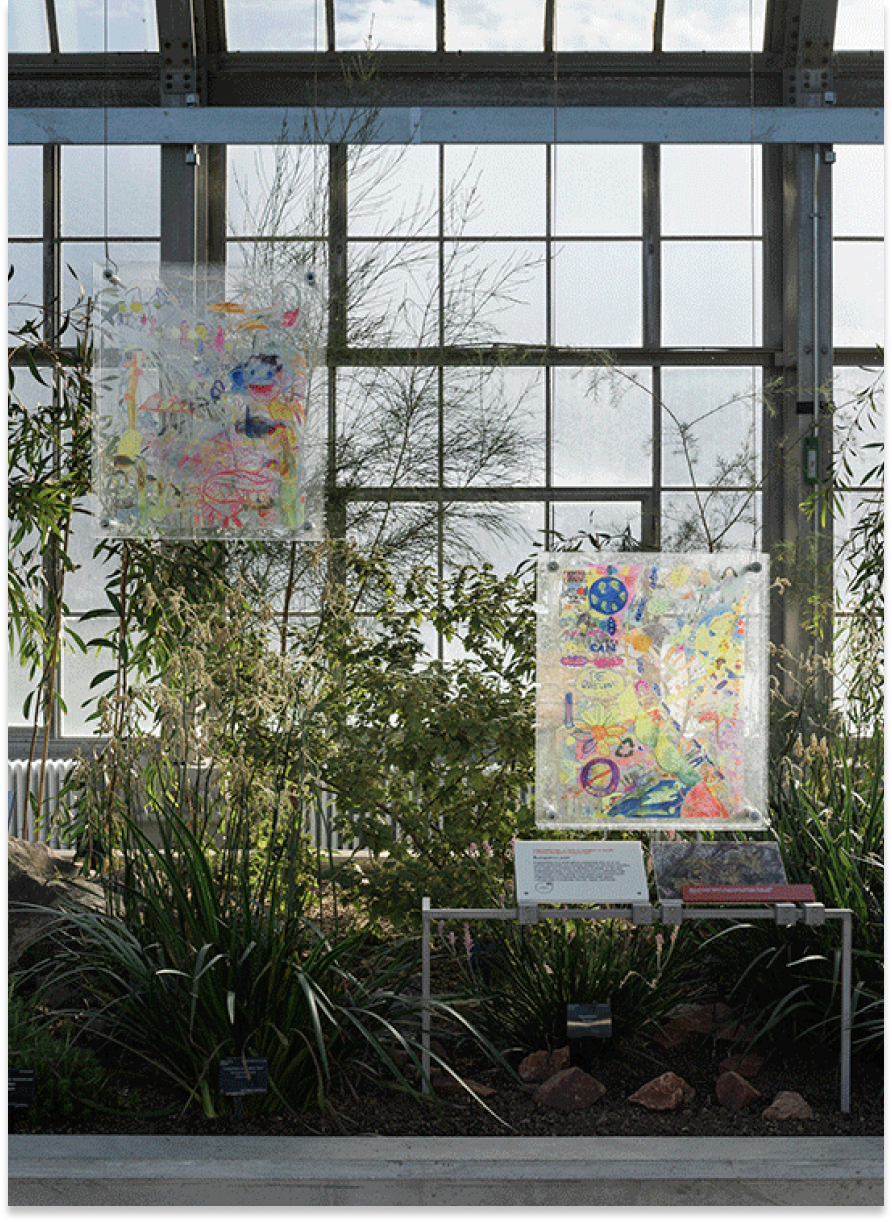The detail
Recognised for “the quality of the end product” by the University, the new iconic three-storey build, with access to the unique sub-basement vaults, delivers around 1900m2 of additional state-of-the-art sports and physical activity space for over 16,000 members.
Demonstrating our ability to deliver on time, within budget while minimising disruption, the £3m project innovatively provided much-needed sporting area for the University of Edinburgh without increasing the extension footprint.
The sub-basement level encompasses a 40-station weights area, complemented by the basement level, which boasts a new performance gym, plyometric exercise lane, rebound wall, bench area and staff base.
A state-of-the-art conditioning gym is the centre piece of the ground level and the first floor is an open plan studio to support dance and exercise classes. Close liaison with the Estates Team, and the Complex’s staff, was essential to the project’s success and ensured the effective sequencing of works programming to maintain services to over 350,000 people throughout the 12-month programme.






