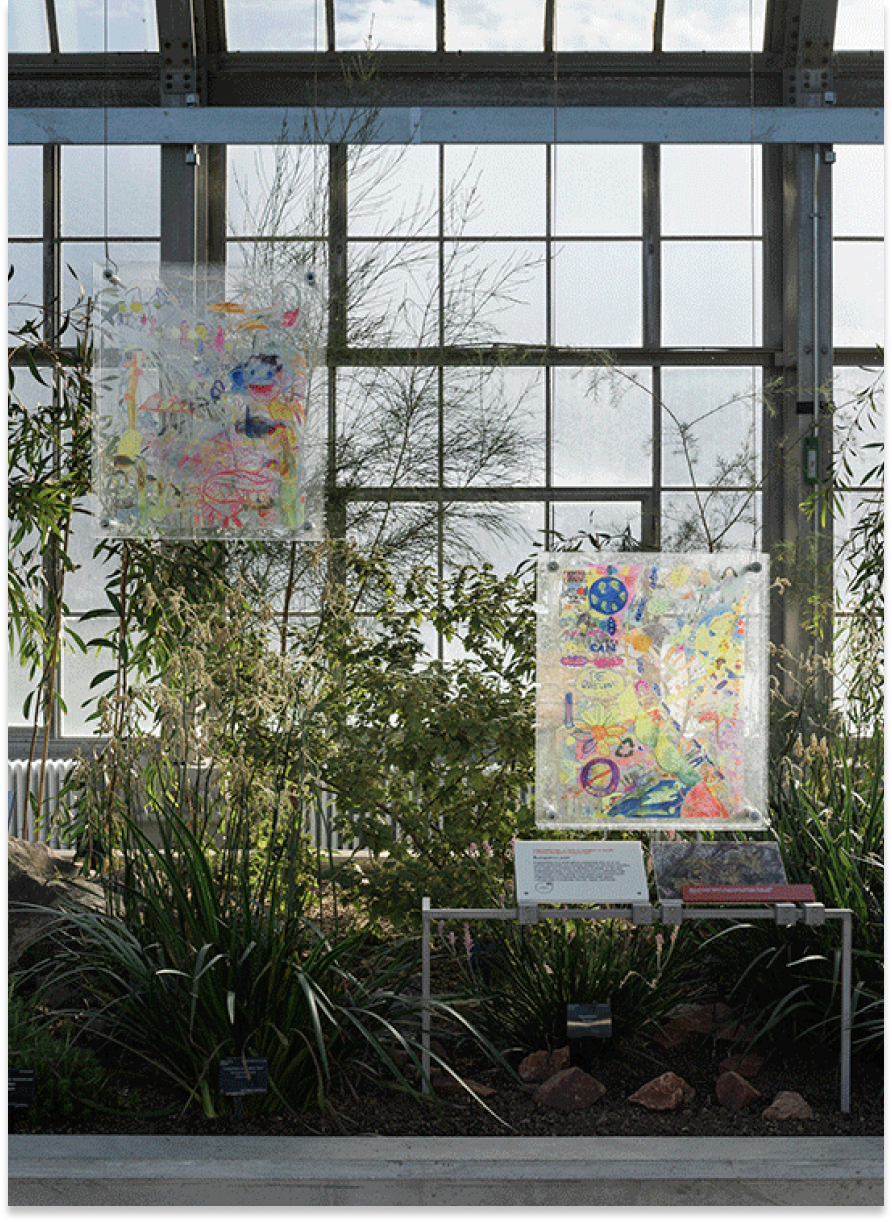From conception to completion, BIM 360 Field provided our Dalbeattie project team with the advantage of monitoring and managing Health and Safety, quality and on-site progress in real time. As a result, our team accessed models, drawings and other statistical data, which informed their construction decisions.The functionality of BIM 360 Field, also enabled them to attach photographs to site diaries and sign off digitised checklists, while its collaborative nature ensured that all parties, including sub-contractors, were updated in real-time of design changes. Indeed, the passive design strategy applied at Dalbeattie, considerably reduced the overall building footprint. A further digital tool utilised was Navisworks 4D. It allowed us to attach the project schedule to files and import task data. 4D simulations were then completed by linking 3D models to these tasks created by the schedule.






